 X
X
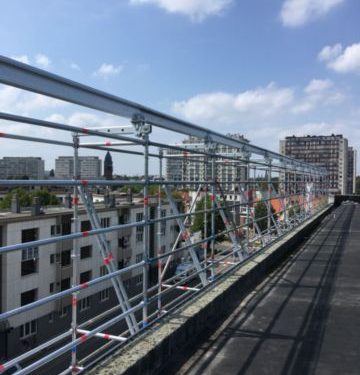
DESSA were given the challenge on this project to provide a scaffolding solution where the standards were not to go to ground. DESSA designed and engineered bespoke wall brackets to allow the scaffold to be bolted to the wall. The scaffold was required purely to support the roof, no access was required. A further challenge from early design analysis was to eliminate the large horizontal loads present on the wall bracketry. DESSA developed a sliding roof support on systemised lengths of its Trax UB (sysTRAX) to provide a fixed/free roof support scenario. DESSA also supplied its cantilever bay, whereby one roof can roll up to the other, with a 500mm overlap possible to create a seal between them. This gave the customer unrivalled flexibility in terms of providing access for craning in materials.
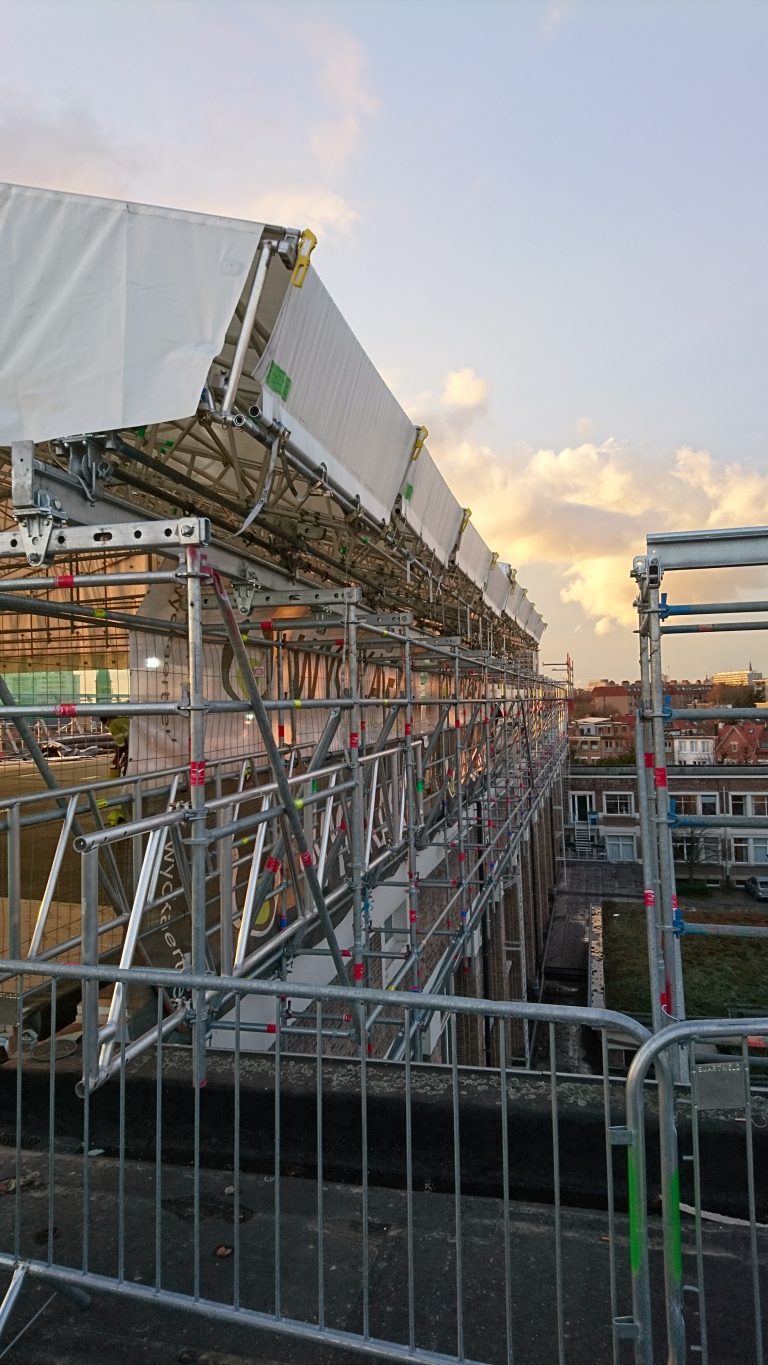
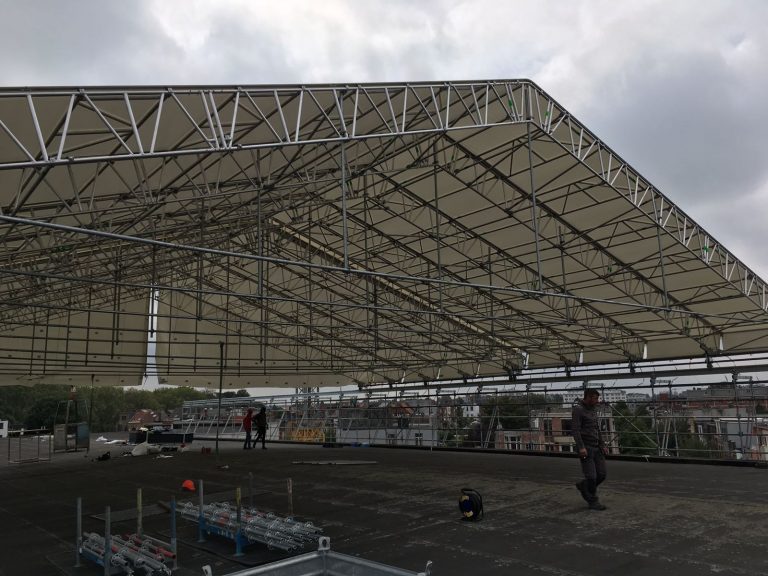
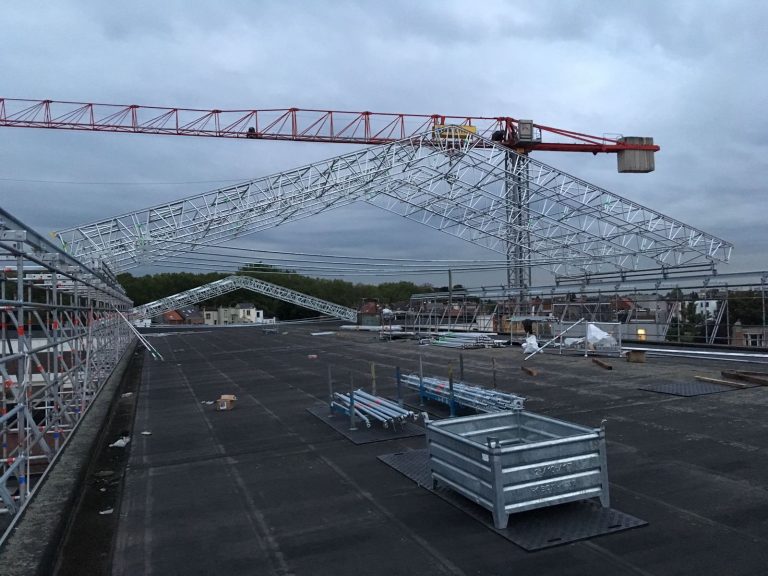
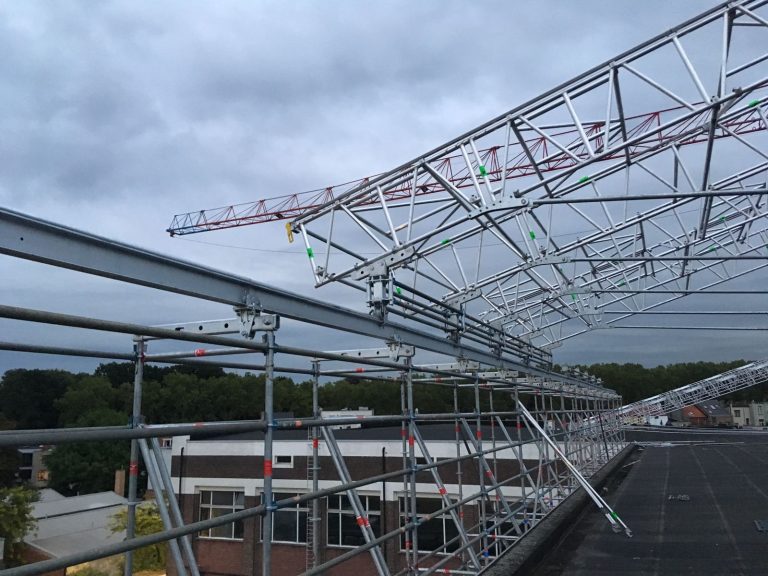
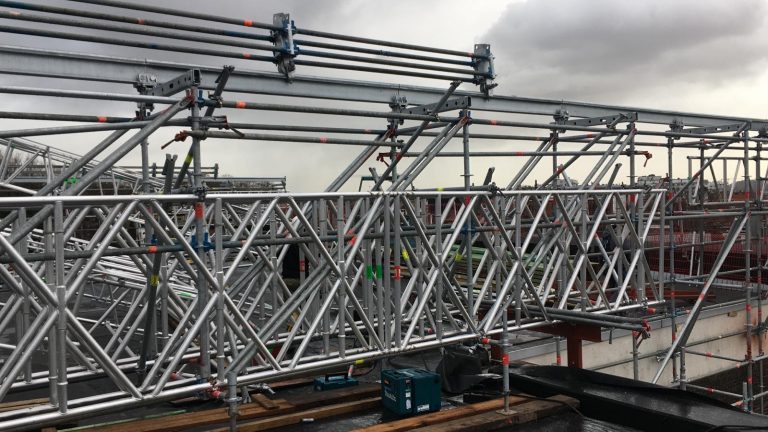
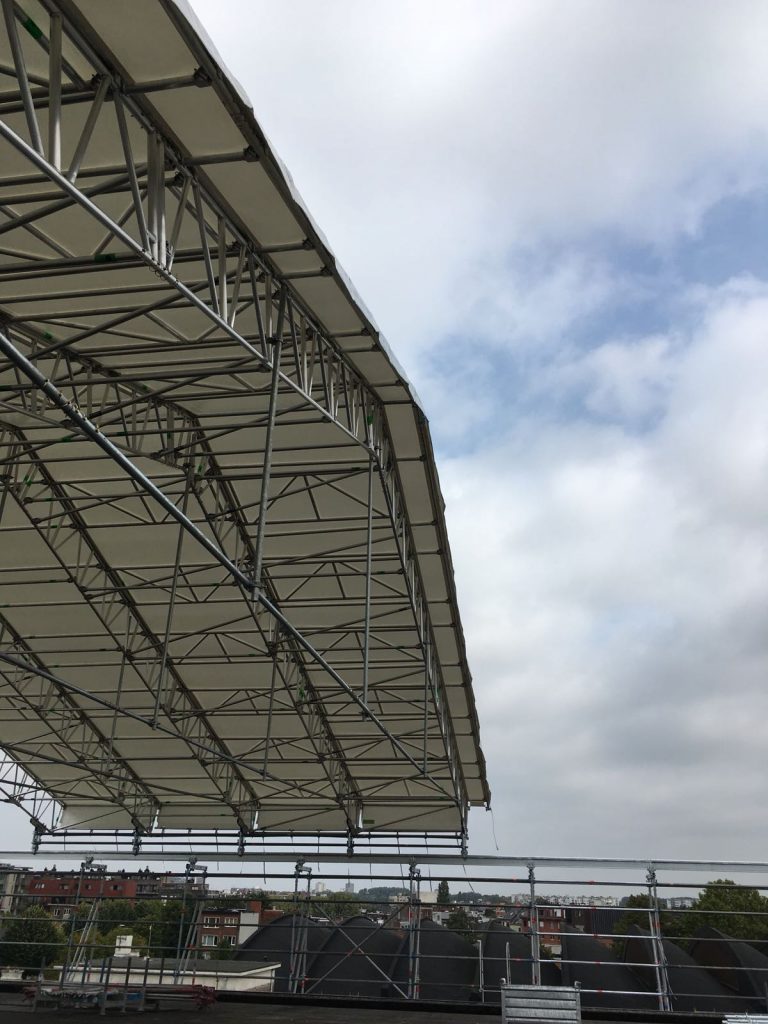
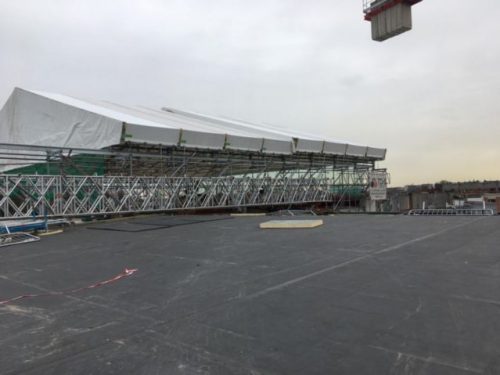
Facts & Figures
| Date: | July 2018 |
| Duration: | 8 months |
| Customer: | Altrad Benelux |
| Provision: | Design and Supply |
| System: | UNI Roof |
| Span: | 2x24m Duopitch |
| Length: | 2x10m (2.57m bays) |
| Build Method: | Crane, to sysTRAX |